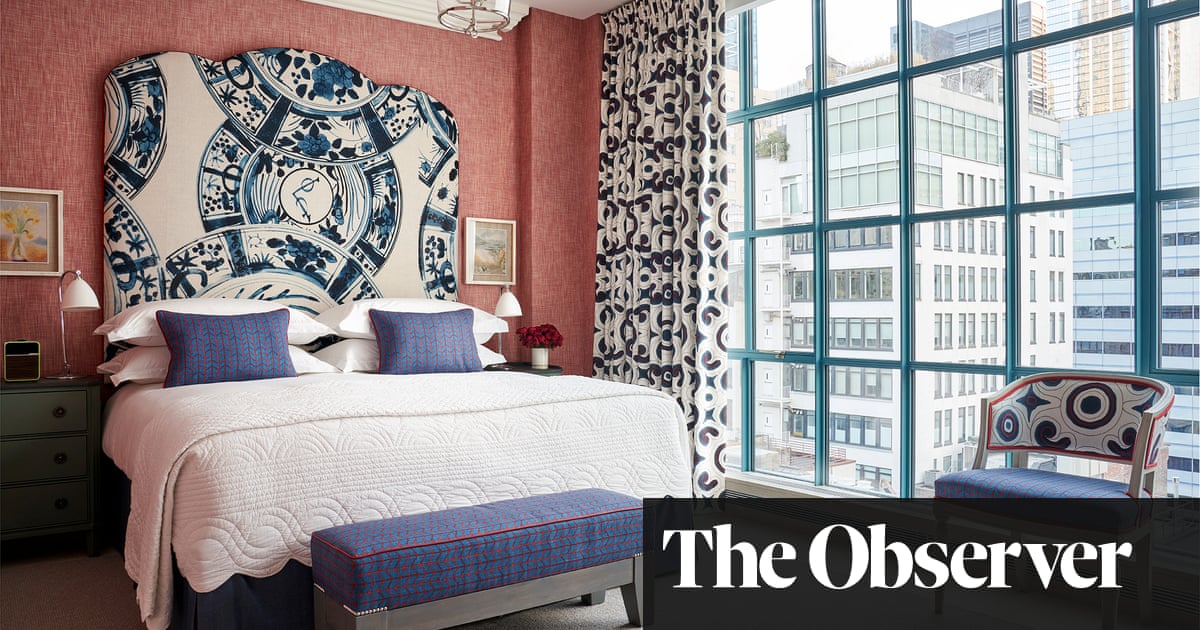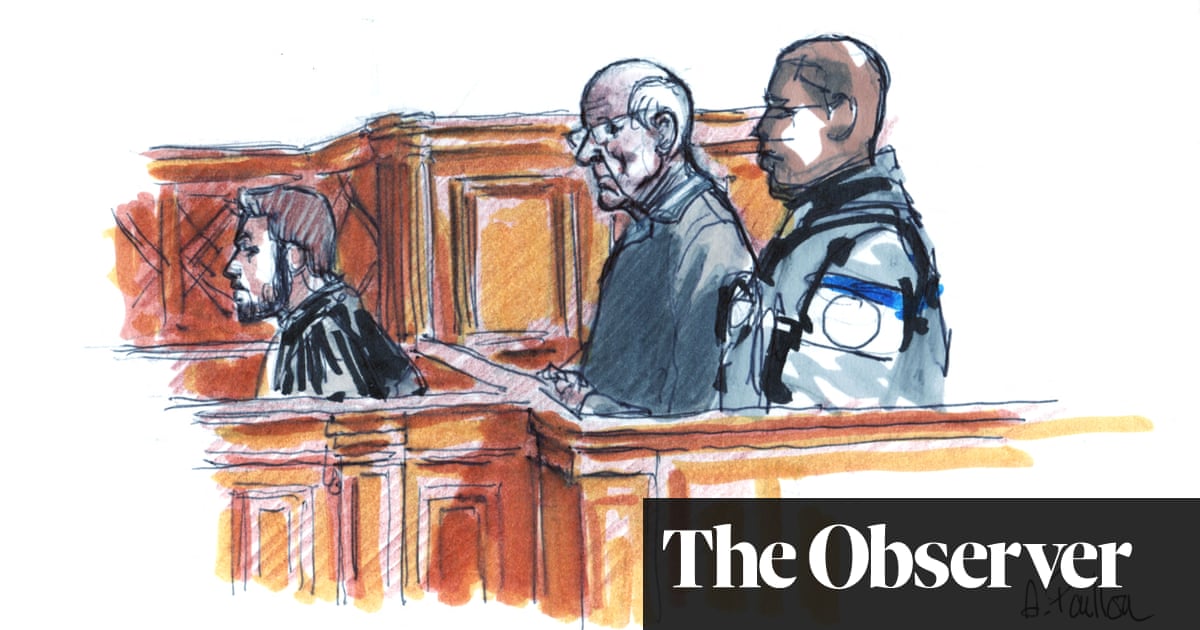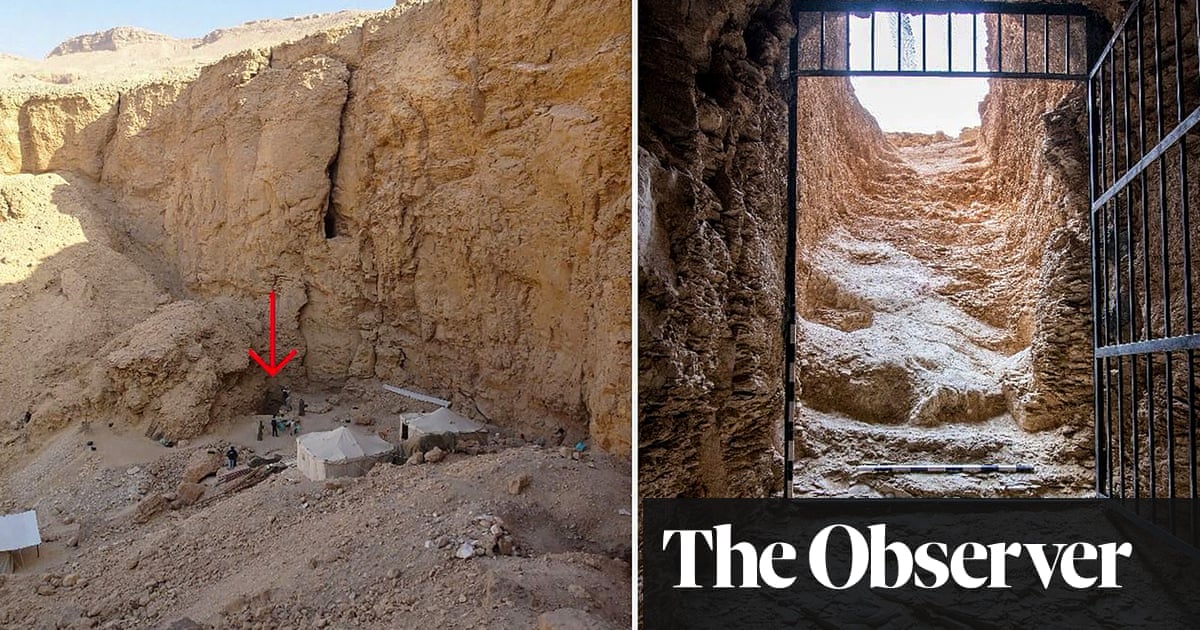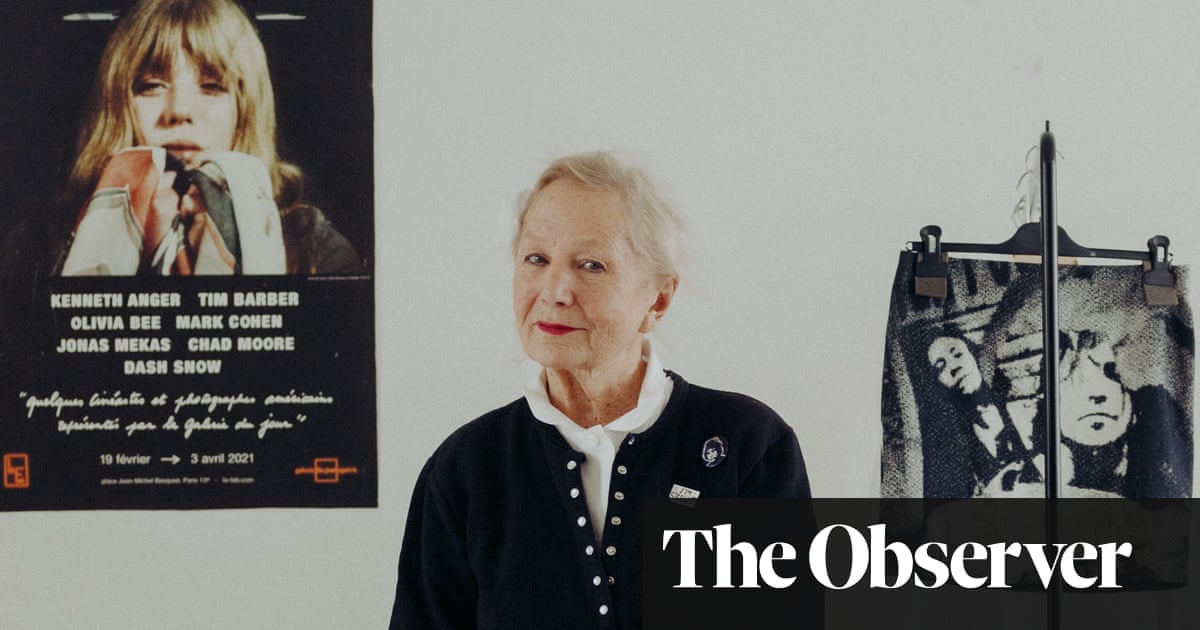A striking matrix of slender steel struts and intersecting planes of glass stands on a street in midtown Manhattan, forming a crystalline tower amid a regular row of townhouses. The layered elements of the facade appear to slip and slide past each other, puncturing a vertiginous stack of interior spaces, where suspended staircases connect floating mezzanines and houseplants trail from hovering balconies. It is a beguiling place of mirrors, cubbyholes, partitions and folding panels, a plexiglass and plasterboard palace that feels as if it might reconfigure itself at any moment – just like the Japanese toy robots displayed on one of its pristine white shelves.
This is the Modulightor building, the futuristic domestic vision of Paul Rudolph, an architect known for his imposing brutalist hulks, but who went through numerous different guises over the decades. He started out building breezy beachside homes in Sarasota, Florida, in the 1950s, before becoming the macho maestro of megalithic megastructures in the 1960s. After a fall from favour, as the world turned against such strident modernism, he concluded his career concocting camp New York party pads in the 1980s – when he wasn’t painting models of Voltron robots.

A model of the shape-shifting Modulightor is on display at the Metropolitan Museum of Art, as part of Materialized Space: The Architecture of Paul Rudolph. It is the Met’s first major architecture exhibition in more than 50 years, since a retrospective of Marcel Breuer in 1972 and, shockingly, it is the first museum show to examine the mind-boggling oeuvre of Rudolph, who died in 1997. It is a tragedy that it took so long. Many of the architect’s audacious creations have been destroyed in the last two decades, the hungry march of the bulldozer outrunning the time it has taken for Americans to appreciate their postwar heritage.
Many still don’t. Indeed, it has taken the arrival of a British curator – Abraham Thomas, formerly of Sir John Soane’s Museum in London – for Rudolph’s work to be given the platform it deserves. In a modest suite of galleries at the Met, a new generation of architecture fans can be found drooling over his muscular creations, just as these buildings are being crushed by their elders, who saw Rudolph as a power-hungry tyrant. One senses that the museum wasn’t expecting this little show to be quite so popular, and it could have done with more space. For all those who lust after his chiselled volumes of corduroy concrete, there are still those who remember how he wanted to raze much of lower Manhattan beneath a multistorey expressway. Many architects are divisive, but few have been so celebrated, reviled, and rehabilitated, as Rudolph.
Whether you like your concrete bush-hammered or cast into classical mouldings, it is hard not to be intoxicated by the meticulous drawings on show. Rudolph was the unparalleled draftsman of his generation, and one of the few of his status who actually made his own images, poised at the drawing board with parallel rule and Rotring in hand. Being plunged into his thrilling perspectival worlds of hypnotic hatching – where Piranesian staircases leap across dizzying atria, and massive planes of concrete thrust out of the page with the dynamism of a Dan Dare comic – is a treat.

More than just depictions of spaces, Rudolph’s method of drawing had a direct outcome on the way his buildings were made. “Some materials are easier to depict through rendering than others,” he said. “This probably accounts for some of my interest in concrete and highly textured surfaces in general.” His use of parallel lines to create light and shadow on the page translated into using ribbed concrete to create the same effect in reality. The exhibition includes one of the wooden formwork moulds used to cast the walls of his Yale art and architecture building, fitted with chamfered ribs to create the corduroy effect. As critic Reyner Banham remarked: “It is one of the very few buildings I know which, when photographed, was exactly like a drawing, with all the shading on the outside coming out as if it were ruled with a very soft pencil.”
The art students weren’t so enamoured. The building, completed in 1963, while Rudolph was chair of the architecture department, became notorious for its poor workspaces and overbearing feel. Sculptors complained of their low-ceilinged “dungeon” studios, while painters had to endure rooms with too much south light. A fire in 1969, which gutted the building, was unsurprisingly blamed on disgruntled students. (It has since been restored and, like many of his projects, garnered affection with age.)
The Yale sculpture studios might have taken the dinginess a step too far, but Rudolph was interested in the power of shadows as much as light. He turned away from the clinical, wipe-clean world of the international style, which he criticised for just “saying ‘let’s have light’, without controlling it psychologically”. He described the experience of going down New York’s Park Avenue – flanked by modernist glass office blocks – as like “flipping through the pages of a window manufacturer’s catalogue”. The world needed more “caves”, he thought, and fewer “goldfish bowls”.

His First Church of Boston is one such mesmerising cave, with light carefully brought in through chamfered openings, and reflected off strips of copper inlaid in the ribs of his trademark corduroy concrete. In New Haven, Connecticut, his Temple Street parking garage is another troglodyte’s dream, its sculpted columns feeling hewn from a monolithic mass. It “celebrates the automobile as the Roman stadium celebrated the chariot,” declared Rudolph, who posed on top of it for a Vogue photoshoot in 1963, alongside his beloved Jaguar XK120 coupe. This auto-loving nation would never dream of demolishing a cathedral of cars, but the architect’s equally powerful Government Service Center in Boston has been under threat for some time. Salvation might be nigh in its possible conversion into housing.
Rudolph’s own forays into housing had mixed results. His early Florida homes, which used lightweight principles he had learned in the navy, are now beloved gems, highlights of the annual Sarasota Modernism Weekend (sadly his beach club was swept away by a recent hurricane). But later experiments didn’t fare so well. A prefab housing project in New Haven, built in 1970 with vaulted plywood roofs, suffered from leaks and was demolished a decade later. His Shoreline apartments in Buffalo, New York, also struggled. A dazzling aerial perspective in the exhibition depicts a Star Wars-like complex of staggered wedge-shaped towers arranged around a marina. But only a low-rise fragment of the vision was ever realised, and much of that has also since been bulldozed.
after newsletter promotion
As the tide turned against brutalist megastructures in the US, Rudolph found a more receptive audience in Asia – “in places where postmodernism has yet to penetrate,” as Architectural Record wryly noted in 1989. His mirrored glass Lippo Centre towers in Hong Kong, which stand like an abstract vision of pandas climbing a pair of trees, are still some of the most original high-rises on the city’s busy skyline. His office tower in Jakarta, designed as a stack of traditional Indonesian overhanging roofs, remains a model of how to shade a high-rise building in hot climates. But Rudolph’s dream to become a “skyscraper architect” back home, and enjoy a late-career comeback, as Frank Lloyd Wright had done in his 70s, never materialised.
All of which makes his surviving buildings, and the Modulightor in particular – the only intact and publicly accessible Rudolph work in New York – particularly precious. He developed the building in the 1980s with his partner in life, Ernst Wagner, as a home for their lighting business, topped with a pair of duplex apartments. It was finally awarded landmark preservation status last year, and is now home to the Paul Rudolph Institute for Modern Architecture, which runs regular tours and hosts its own exhibitions, while the Modulightor lighting business continues to operate downstairs, producing bespoke creations in a basement workshop. Walking through the apartments’ multilevelled floors, where spaces unfold with the intricacy of the Soane museum, filled with tribal art and found objects the pair collected on their travels, you can sense Rudolph as a master of spatial composition. And an exacting client.

“He would get his builders to hold up cardboard or sheetrock,” says Kelvin Dickinson, president of the institute, “and say: ‘Move it, move it – OK, nail it!’. He was constantly ripping stuff out and rebuilding it until he got exactly the way he wanted it. The process bankrupted him several times.”
It is a microcosm of his own home a few blocks away at 23 Beekman Place, now mostly altered (and on the market for $18.5m [£14.6m]), which he conceived as a laboratory for constant spatial experiments. It was a fantasy world of chrome and plexiglass, crisscrossed by treacherous catwalks and banister-free staircases, where sheepskin-floored bedrooms gave on to bathrooms lined in silver mylar and sprinkled with mirrored circles. The venue for countless wild parties, it even featured a transparent-bottomed bathtub, which poked through the ceiling, providing cheeky apparitions above the kitchen.
It was the private, inner world of this brusque, buzz-cut, ex-military son of a methodist preacher, tough on the outside, but playful within. One of Rudolph’s former students, Stanley Tigerman, once summed up his complex character: “Paul was a miserable, mean bastard,” he said. But also, “simply the best teacher I have had by far … He was fabulous, he was a killer.” A man who, like few others, could mix brawny concrete with fairy lights and beaded curtains.
-
Materialized Space: The Architecture of Paul Rudolph is at the Metropolitan Museum, New York, until 16 March

 3 months ago
61
3 months ago
61













































