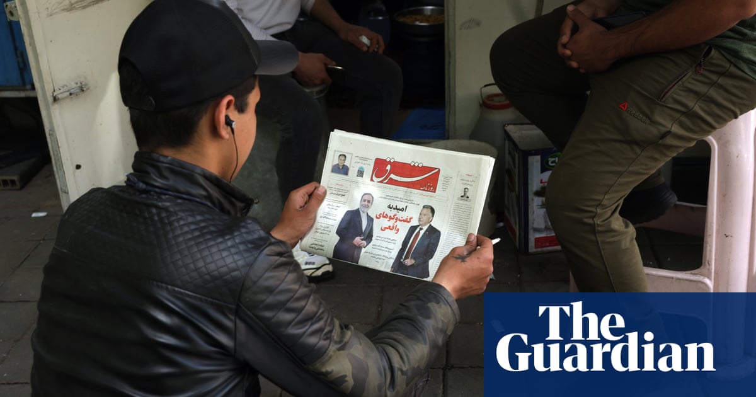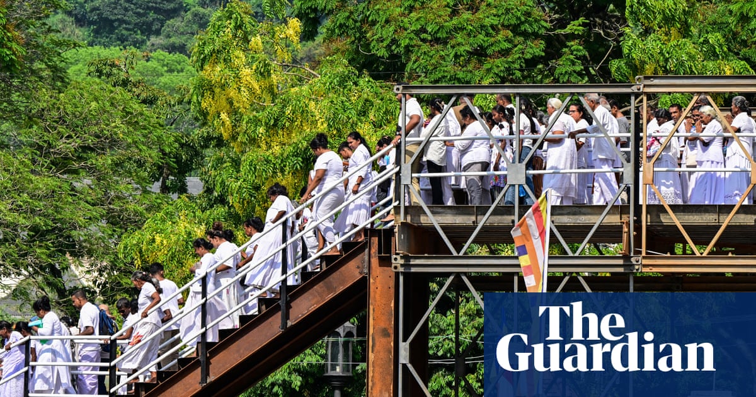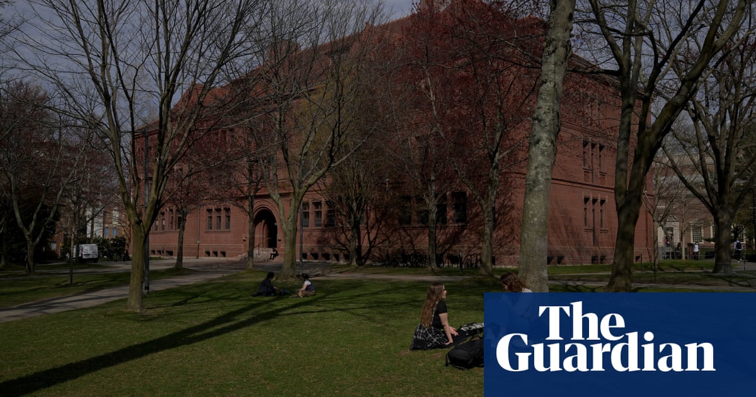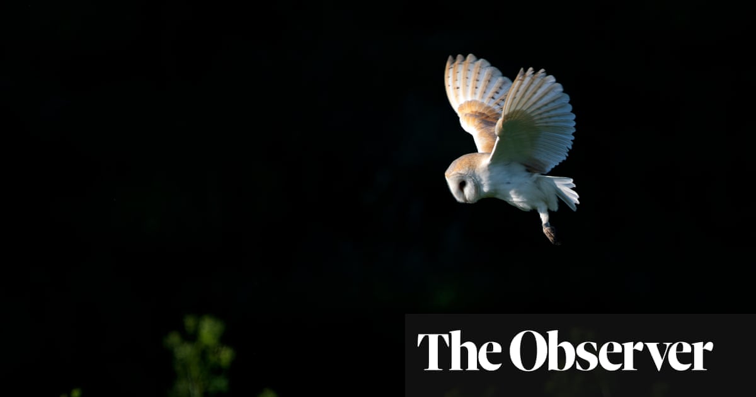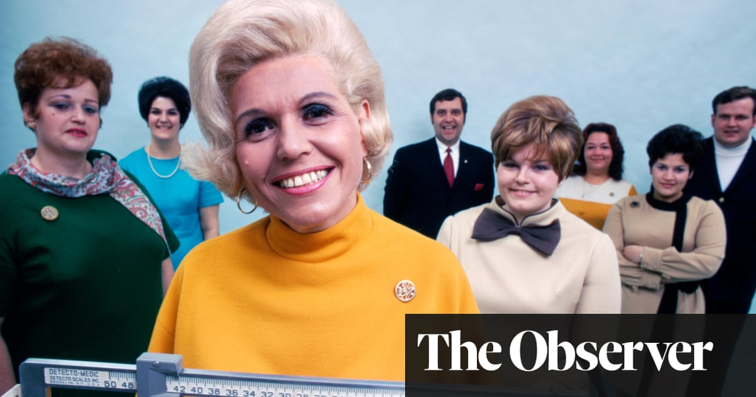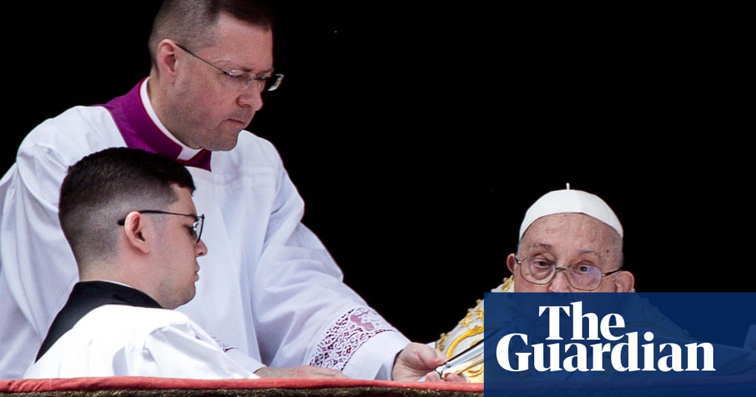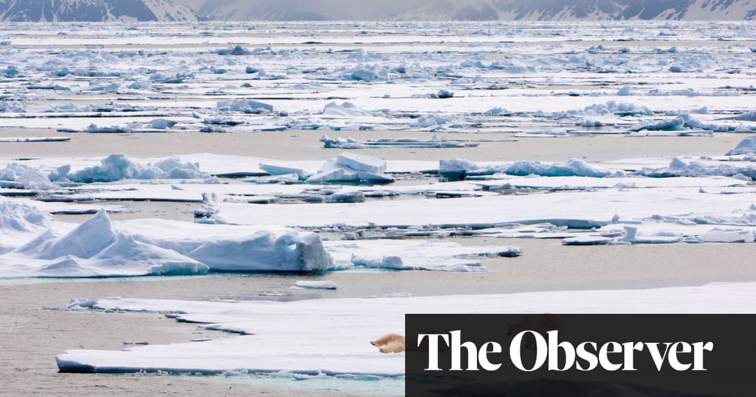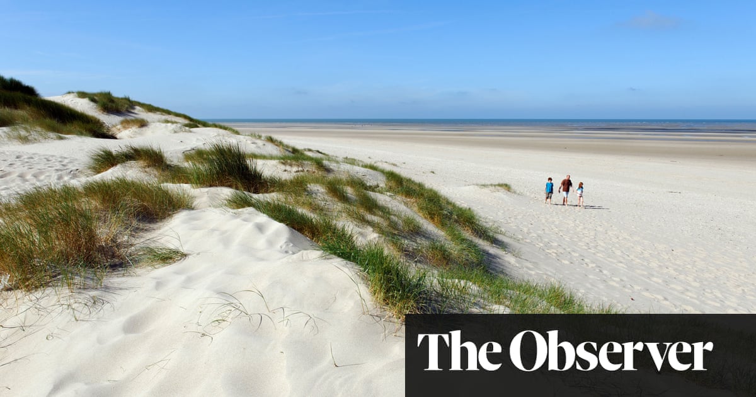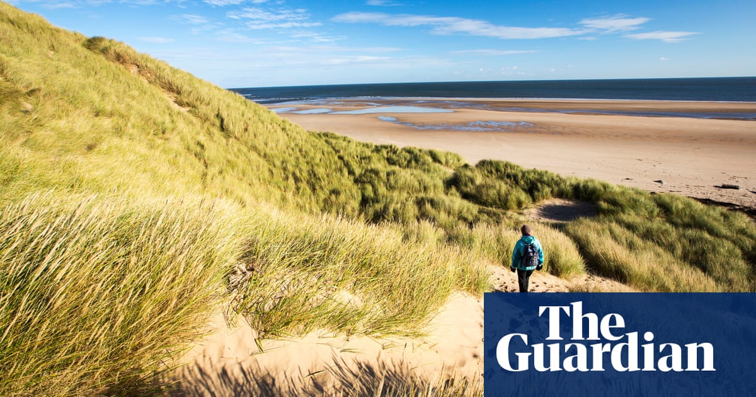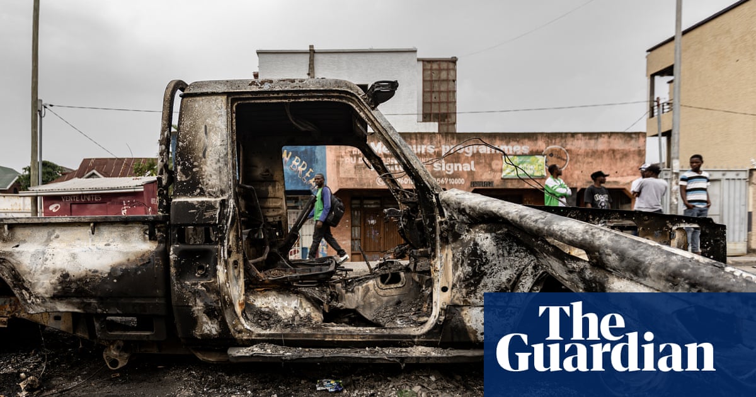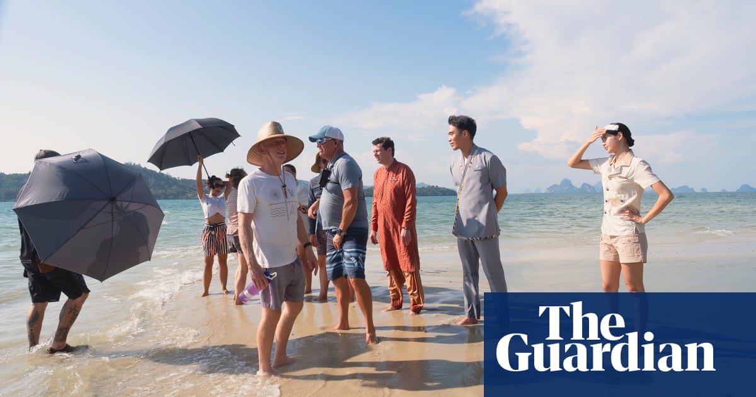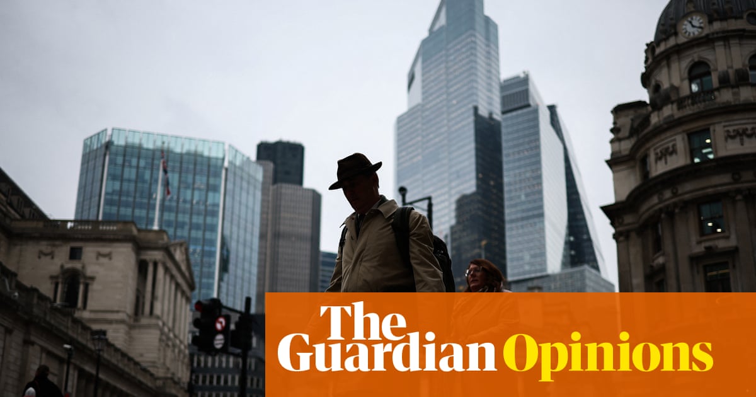There’s an idea among some architects that a building should somehow resemble the purposes it serves: that an airport should evoke flight; a democratic building should be transparent; an art museum should look like a piece of sculpture. It doesn’t take long to see the limits of this notion. It may be droll, for example, to serve strawberries on strawberry-shaped dishes, but they don’t taste better for it. Monet’s Water Lilies wouldn’t be improved by showing them against blotchy wallpaper in bright impressionist colours. You may similarly want architecture to complement rather than compete.
And so it is with ballet. The last thing choreographers and dancers want, I’m told by people who know, are spaces that swoop and curve in imitation of human movement. They want right angles, straight lines, fixed points and level horizons against which to gauge their actions. Which is why the Dublin-based architects O’Donnell + Tuomey, who in buildings such as their Saw Swee Hock Student Centre for the London School of Economics were not averse to some eccentric shapes, have designed the new Sadler’s Wells East – a “powerhouse for dance”, it calls itself – as a series of piled-up and interlocking rectangular boxes.
The building is the latest instalment of East Bank, once known as Olympicopolis, the ambitious plan to build a series of cultural institutions in the Queen Elizabeth Olympic Park in Stratford, east London. The London College of Fashion, designed by the architects Allies and Morrison, opened in 2023. A block of BBC Music Studios by the same architects is due for completion later this year. The V&A East Museum, another O’Donnell + Tuomey work, will open in 2026. In a different part of the park, within the media centre built for the 2012 games, the V&A East Storehouse is nearly finished.
Sadler’s Wells East is a place for performance, learning and production – an expansion of the facilities of the famous dance theatre in Islington, north London. Its six studios enable shows to be rehearsed and put together before they are taken to the mothership. It will house the Rose Choreographic School, where students undertake two-year research projects, and Academy Breakin’ Convention, which offers 16- to 19-year-olds full-time education in hip-hop theatre. Sadler’s Wells East’s 550-seat auditorium has exactly the same sized stage as the 1,500-seat Islington theatre, such that productions can be moved seamlessly from one to the other.

So it’s a building for multiple forms of dance-related life: professional dancers and choreographers, audiences, students, children coming to classes, passersby. It has to be, say Sheila O’Donnell and John Tuomey, both “welcoming” and “workmanlike”, to meet fierce technical requirements and to feel open to the communities who live round about. These architects, while confident that they practice a form of art, also pride themselves on their attention to practicalities.
Sadler’s Wells East’s reddish-brick exterior speaks of creation and work as much as of spectacle. Big saw-tooth roofs, like those on old factories, alluding to the industrial history of this part of London, enable the north-facing rooflights that illuminate the top floor studios. The fly tower – windowless as such things need to be – presents a meaty elevation. The structure is, among other things, a counter to the brittle, glassy insubstantiality – “staccato”, say O’Donnell and Tuomey – of the Westfield shopping centre, through which many visitors will pass to get here. Sadler’s Wells, they say, “should have a kind of sturdiness… with materials that will allow the building to weather and wear out gracefully”.
The bricks, sourced from the Sant Anselmo works near Venice, are crafted – some specially made to fit singular details in the building, which makes it a bit more than industrial. The brickwork is variously massive and delicate, stepped, perforated, scored and angled, and at one point made with the help of steel to form long, levitating sunshades. “We expressed every joint to give it muscularity,” say the architects, who claim inspiration from ancient Rome: the towers of the Aurelian Walls and the multi-textured drum of the Pantheon. The upper-level studios are clad in tiles made of the same clay as the bricks, which helps give cohesion, within which a multiplicity of treatments can flourish.

The front door is possibly a bit too blunt, a sign saying YOU ARE WELCOME notwithstanding, but horizontal openings in the solid exterior suggest an inner life. Behind them is an L-shaped foyer designed to bring the multiple activities and users of the building – performers and general public – together. It leads, on the same level, to the entry to the auditorium and round to a long glass wall opening on to terraces that descend towards the poetically named Waterworks River, part of the web of waterways that weave through the park. A long canopy provides shelter. Before you is the astonishing panorama of cultural and commercial investment that came with and after the Olympic project – the stadium, now home to West Ham United; Zaha Hadid’s extravagant Aquatics Centre; the flaccid Eiffel Tower that is Anish Kapoor’s ArcelorMittal Orbit; the arena where a digitised version of Abba performs daily to crowds of up to 3,000.
Back inside, a double-height portion of the foyer rises to form what the architects call a town square, overlooked by galleries that serve the studios and schools above, with a stair wandering up towards them. Walls are carved and angled, the building’s prevailing rectangularity here relaxed to allow quieter and busier spaces, this being a day and night space with varying levels of activity. There are two bars, one in each arm of the L, and performance areas inside and outside the foyer, such that dance can take place among the milling audiences. The materials – more brick, an oak floor, the rhythmic and deep concrete beams that support the studios above – belong to the outdoors as much as in, albeit coloured and animated by undulating ceramic panels on the bars (also from the Sant Anselmo works), a big, specially commissioned tapestry by the artist Eva Rothschild, and the work of lighting designer Aideen Malone.

It’s a place of connection around which the hard-working rest of the building revolves. The auditorium is a plain space, given a little character by acoustically useful dark timber panelling, designed to focus attention on the dancers, its seating steeply raked so as to allow their feet to be visible to all, the rows slightly curved to heighten spectators’ awareness of one another. Much of the seating can also slide away to create a flat stage in the centre – in the opening performance this will be done during the interval, with now seatless members of the audience relocated in a structure on the rear stage. The studios are big, bright, inspiring places with care taken over such things as the surfaces of the walls (dancers like each to be different, so they can orient themselves in the midst of their spins). At the bottom of the building, below the foyer, are ample facilities for getting sets and equipment in and out, unseen but all-important.
Sadler’s Wells East is an essay on the uses of clay – a “three-dimensional brick experience”, the architects call it – containing a hive of artistic work. Both they and the leaders of Sadler’s Wells say that it comes from close collaboration and attention to the needs of the users. It is, in a way, simple. But “under no circumstances”, say O’Donnell and Tuomey, “are we trying to make a bland or a neutral building”, and they have not.

 3 months ago
55
3 months ago
55
