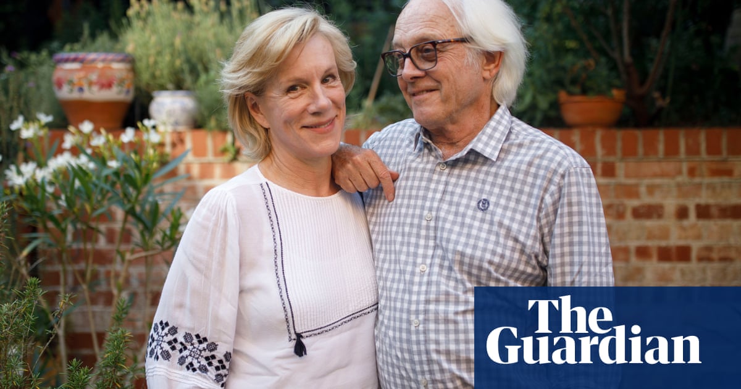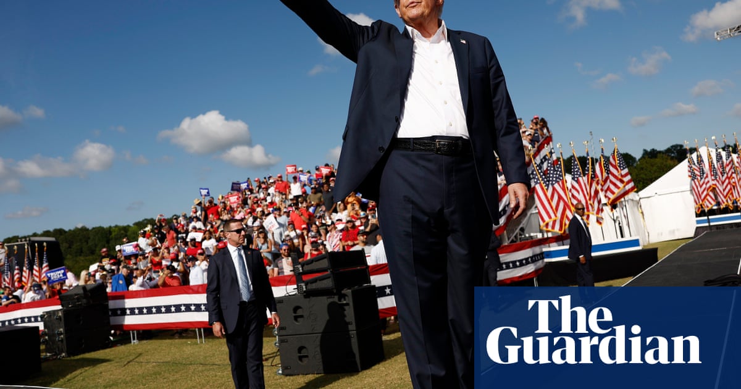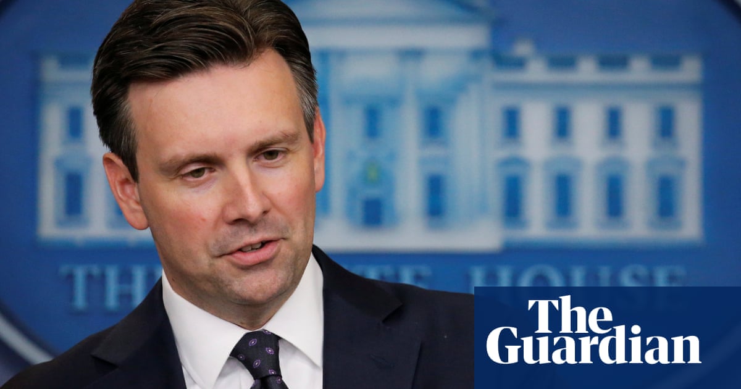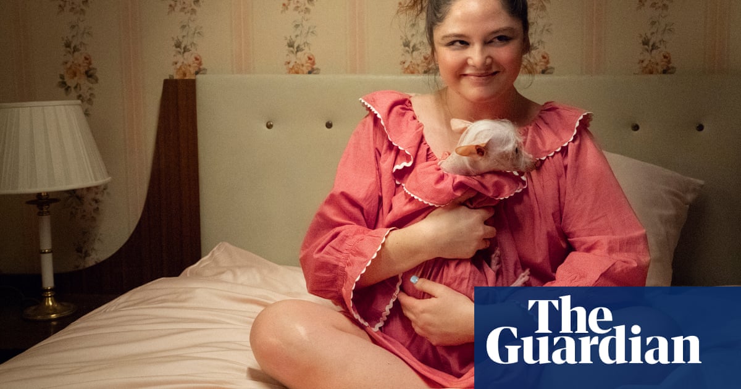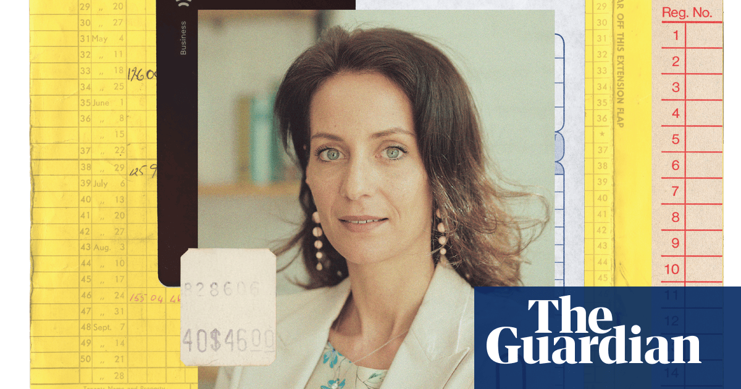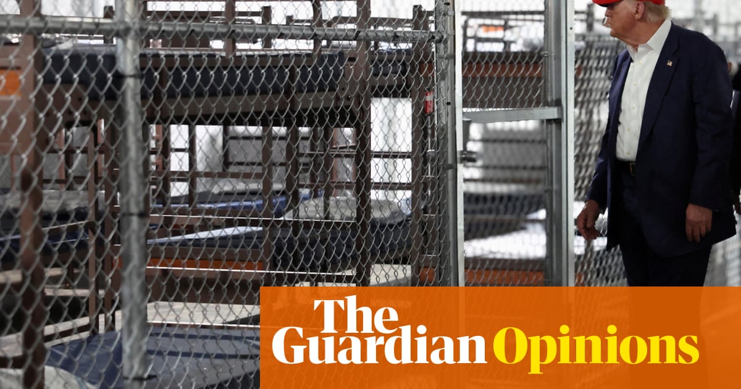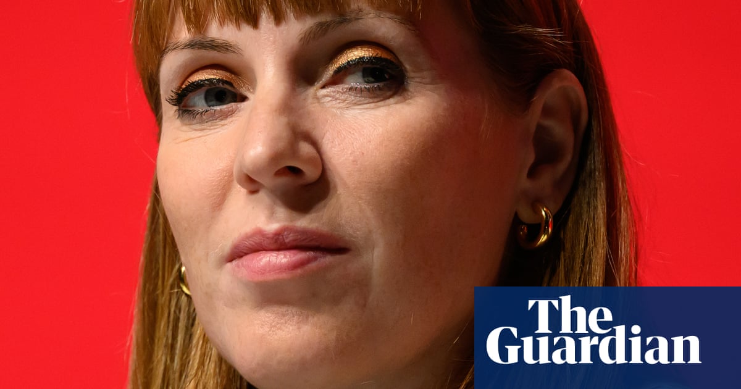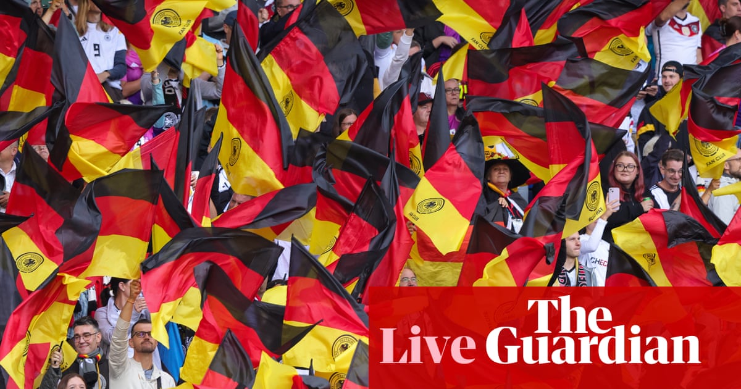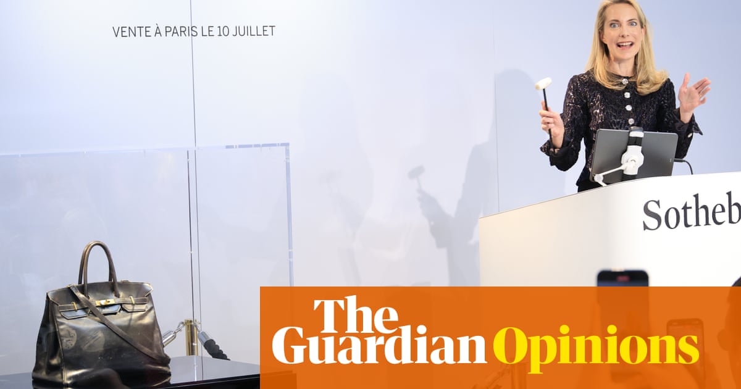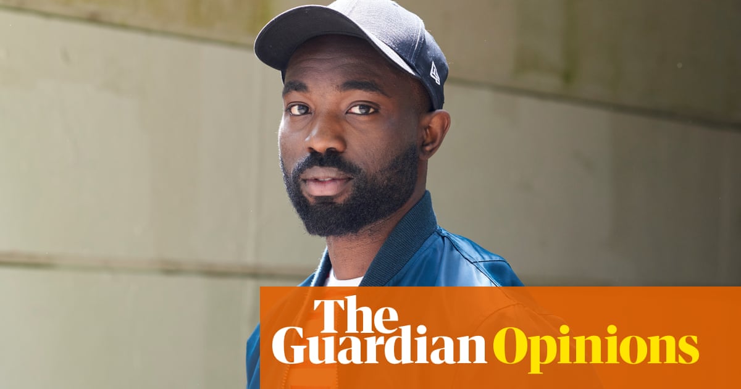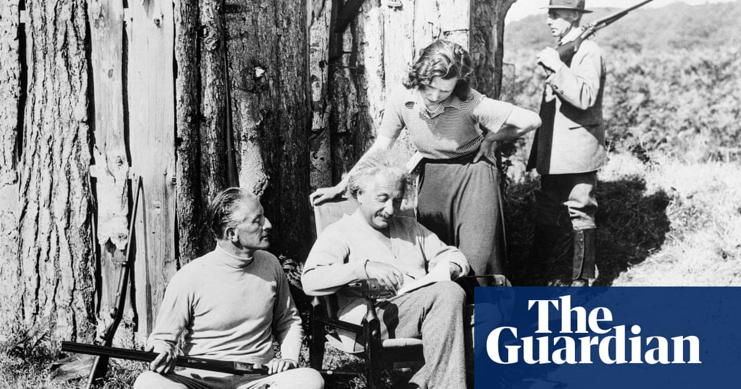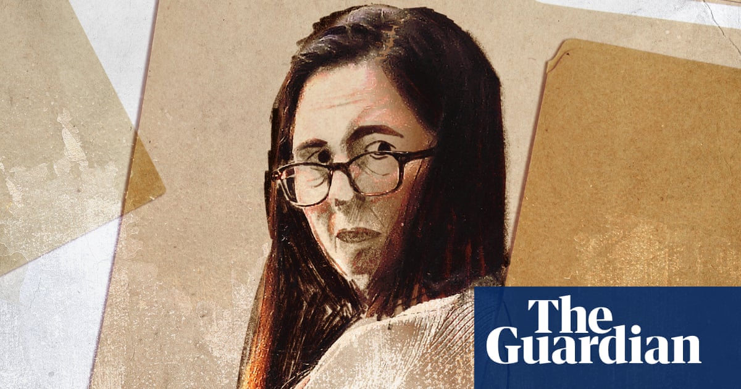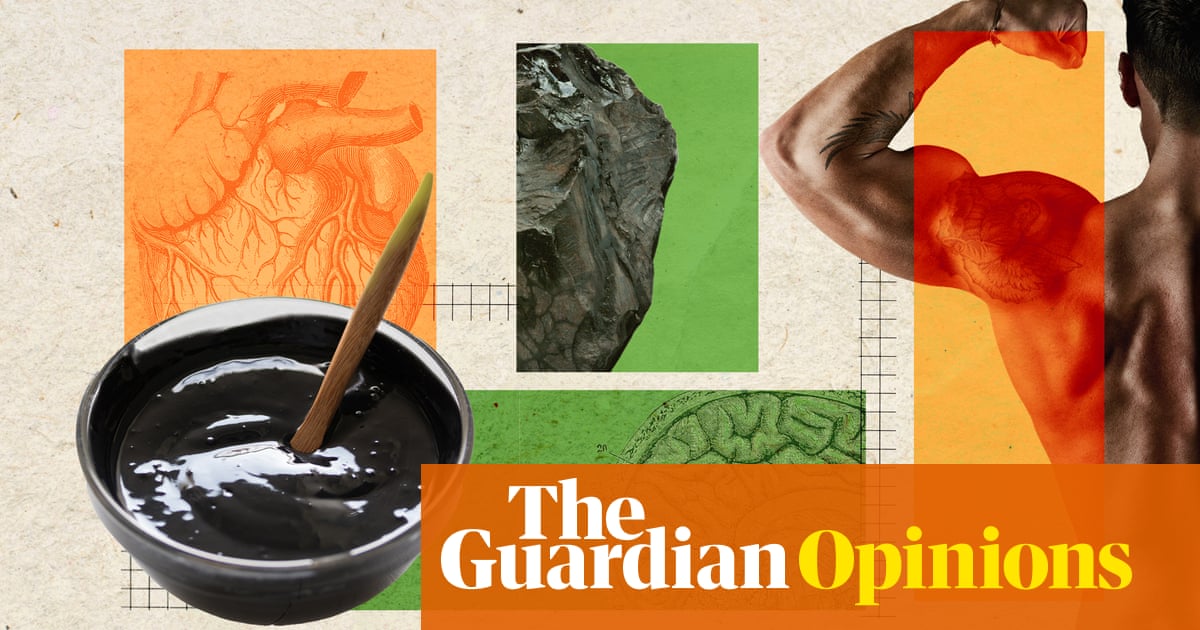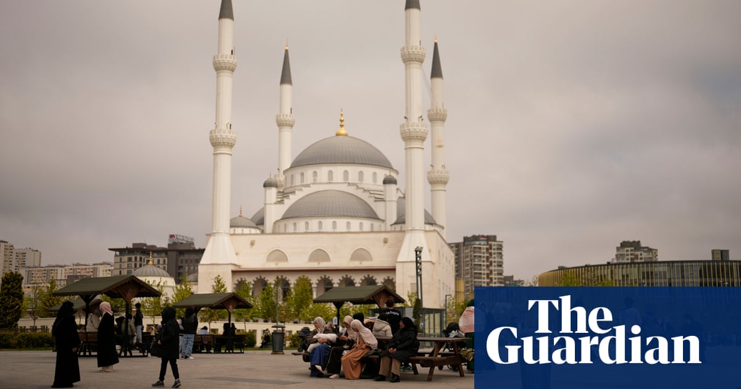How best to capture the enduring essence of Queen Elizabeth II is the question behind innovative designs shortlisted for a national memorial planned for Britain’s longest-serving monarch.
An exact cast of a Windsor oak tree, a giant canopy of stone lilies and a “graceful and strong” stone bridge symbolising her as the bedrock of the nation are among shortlisted designs on which the public is now being consulted.
Other ideas include a statue of the late queen next to Prince Philip, an audio installation featuring her voice, and a “tranquil family” of romantic royal gardens inspired by the Georgian architect John Nash.
The memorial is planned for St James’s Park, close to Buckingham Palace in the heart of London. The public is now being asked for feedback on the shortlist in an online consultation by Malcolm Reading Consultants running until 19 May, with images of the memorials issued for illustrative purposes at this stage and a sculptor to be appointed later.
Three of the designs feature the late queen riding a horse, reflecting her enthusiasm for equestrianism.
The five shortlisted are:
-
A “tranquil family” of royal gardens linked by a natural stone path, by Norman Foster of Foster + Partners with the artist Yinka Shonibare, the ecologist Prof Nigel Dunnett and the landscape architect Michel Desvigne. It includes a statue of the queen alongside Philip, a wind sculpture for reflection, audio installations of the queen’s voice, a digital conservatory and a unity bridge.

-
A memorial walk inspired by the idea of “togetherness” with 70 lily pad stepping stones, by Heatherwick Studio with the sculptor and ceramicist Halima Cassell, MRG Studio, Webb Yates and Arup. At the centre of the bridge is a limestone sculpture of the late queen, protected by a giant canopy of eight sculptural lilies.

-
A stone bridge over soil, tree roots and water to represent Elizabeth as the “bedrock of the nation”, by J&L Gibbons with the production designer Michael Levine and William Matthews Associates. The plan includes glades to invite “forest bathing in the heart of the city”.

-
An exact cast of an oak from Windsor Great Park, representing strength and endurance and symbolising the monarchy, by Tom Stuart-Smith with Jamie Fobert Architects and the artist Adam Lowe of Factum Arte. A memorial path would incorporate bronze casts of significant objects from the late queen’s life and a “sonic soundscape” of memories.

-
A thread of pathways and landscapes of the park with a pair of “elegant bridges” have been submitted by WilkinsonEyre with artists Lisa Vandy and Fiona Clarke.

The queen’s former private secretary Lord Janvrin, the chair of the Queen Elizabeth memorial committee, said the designs needed to “capture the essence” of memories of the late monarch for future generations. He said it was “only fitting” for members of the public to express their views.
A panel of committee members will select the winning concept and work with the team on the final design, which is expected to be unveiled in 2026. The final design will then be submitted to King Charles and the prime minister for approval.

 2 months ago
39
2 months ago
39



